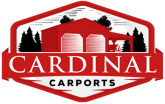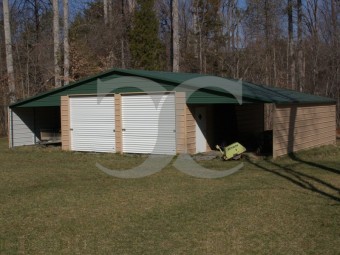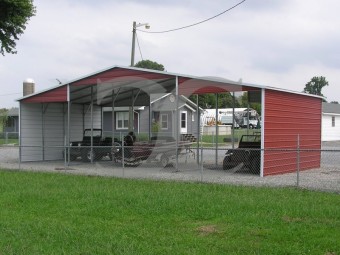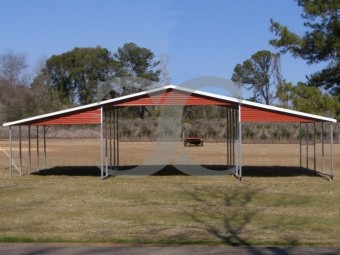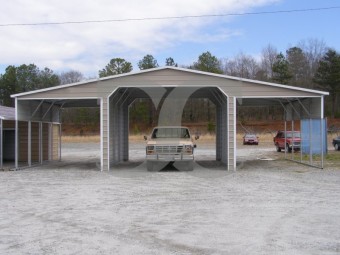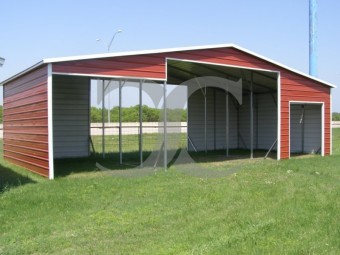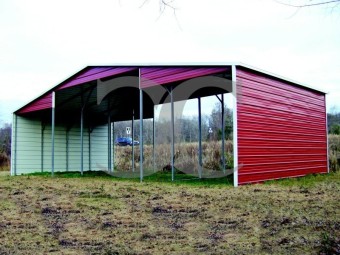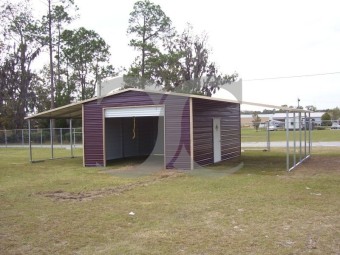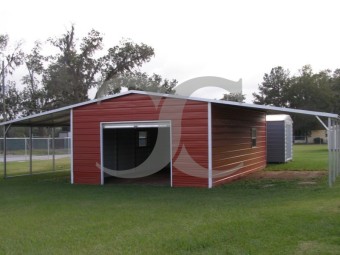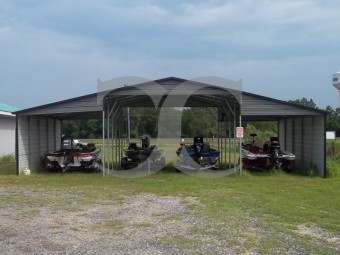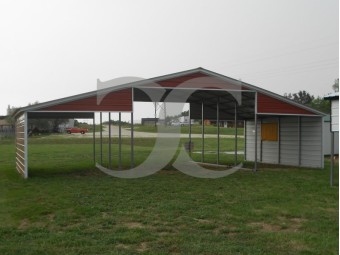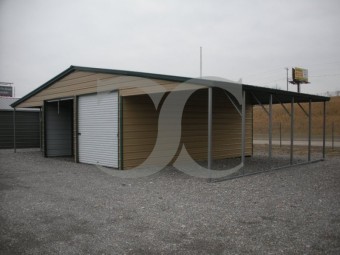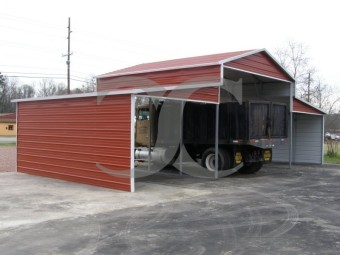Agricultural Shelters
Our Pre-fabricated Agricultural Shelters are the perfect solutions to protecting farm equipment, providing shelter for hay and feed, offering weather protection for livestock, and much more. Compared to the conventional wood shelters or pole barns of the past, our steel ag buildings are constructed in less time, are more durable because there are no issues with termites, and are fire resistant. Our farm shelters are easy to customize and they are easy to expand if you need additional space in the future. All of the metal agricultural shelters and buildings that we provide are built in the USA at a regionally located manufacturing facilities. Unlike post-frame shelters or pole barns, where you install the shelter or hire a contractor to build it, the manufacturer's crews build the Ag shelter for you. Call today and one of our Agricultural Shelter Specialists will work with you to provide a quick and affordable solution, from shelters, to barns, to riding arenas, or other special use shelters that will work for you.
Continuous Roof Barn | Boxed Eave Roof | 46W x 31L x 10H | Enclosed Barn
Boxed Eave Continuous Roof Barn 46'Wx31'Lx10'H
Starting at:
Call for Price: 844-337-4137
Barn Shelter | Boxed Eave Roof | 42W x 21L x 12H | Continuous Roof
Boxed Eave Continuous Roof Barn Shelter 42'Wx21'Lx12'H
Starting at:
Call for Price: 844-337-4137
Barn Shelter | Boxed Eave Roof | 42W x 21L x 10H | Continuous Roof
Boxed Eave Continuous Roof Barn Shelter 42'Wx21'Lx10'H
Starting at:
Call for Price: 844-337-4137
Continuous Roof Metal Barn | Boxed Eave Roof | 42W x 21L x 12H | Ag Barn
Boxed Eave Continuous Roof Metal Barn 42'Wx21'Lx12'H
Starting at:
Call for Price: 844-337-4137
Metal Barn Shelter | Boxed Eave Roof | 42W x 21L x 12H | Continuous Roof
Boxed Eave Roof Metal Barn Shelter 18'Wx21'Lx12'H
Starting at:
Call for Price: 844-337-4137
Metal Barn Shelter | Boxed Eave Roof | 44W x 21L x 12H | Continuous Roof
Boxed Eave Metal Barn Shelter 44'Wx21'Lx12'H
Starting at:
Call for Price: 844-337-4137
Enclosed Metal Barn | Boxed Eave Roof | 44W x 21L x 10H | Lean-tos
Boxed Eave Roof Enclosed Metal Barn with Lean-tos 44'Wx21'Lx10'H
Starting at:
Call for Price: 844-337-4137
Metal Barn Shed | Boxed Eave Roof | 42W x 26L x 8H | Lean-tos
Boxed Eave Roof Enclosed Metal Barn Shed with Lean-tos 42'Wx26'Lx9'H
Starting at:
Call for Price: 844-337-4137
Metal Barn Shed | Boxed Eave Roof | 44W x 26L x 12H | Continuous Roof
Boxed Eave Metal Barn Shed 44'Wx26'Lx12'H
Starting at:
Call for Price: 844-337-4137
Metal Barn Shelter | Vertical Roof | 44W x 21L x 10H | Barn
Vertical Continuous Roof Barn 44'Wx21'Lx10'H
Starting at:
Call for Price: 844-337-4137
Metal Barn Building | Vertical Roof | 46W x 26L x 11H | Single Slope Roof
Vertical Roof Single-Slope Metal Barn Building 46'Wx26'Lx11'H
Starting at:
Call for Price: 844-337-4137
Metal Barn | Boxed Eave Roof | 42W x 21L x 12H | Raised Center
Metal Barn with Raised Center and Boxed Eave Roof 42'Wx21'Lx12'H
Starting at:
Call for Price: 844-337-4137
1-Car Garages | Single-Car Garage
Our single-car and 1-car garages are a quick and easy solution for homeowners to provide shelter for cars or storage for valuables without costing an arm and a leg. With conventional construction, costs are typically much higher and finding a contractor that has the desire and time to build a small unit is also a challenge. With our selection of roof systems and our variety of options, our customers are pleased that they can utilize our designs to build a solution that will work for them. Along with our options, we have 13 colors from which to choose and most will match any surrounding structures for excellent curb appeal.
How are 1-Car Garages Utilized?
Our 1-car metal garages products have a variety of practical uses. Customers utilize them for enclosed single vehicle storage, boat storage, travel trailer storage, and more. We recommend a unit at least as wide as 12' for most all vehicles and even wider for enclosed motorhome garages because it can be difficult to navigate larger RVs into these narrow units, not to mention that many larger RVs have slide-outs on them and many owners prefer to open up those slide-outs when in prolonged storage. Other uses for these single-car garages of 1-car garages, such as outdoor workshops, secure storage for motorcycles, ATVs, and lawn equipment. They are more most often used for one-car garages for those homeowners that have a limited amount of space.
How Do I Get a One Car Garage?
Our process for ordering single-car garages is simple and straightforward. Whether you are making your purchase in the online store or working with one of our experienced Building Specialists, the process is the same.
Once you have selected the enclosed metal garage that fits your needs, a small down payment is required to get your order started. For orders less than $1500.00, a down payment of 10% is required. For orders between $1500.00 and $3999.00, a down payment of 1% is required. For orders over $4000.00, a down payment of 15% is required. For very large and highly customized structures, a larger down payment may be required.
Payment Information
- In order to expedite your order, we accept VISA, MasterCard, Discover, American Express, and PayPal.
- We can accept Personal Checks and Money Orders but expect those payment types to delay your order 5-10 days for the mail and for them to clear the bank.
- For businesses and government entities, we can accept purchase orders upon credit approval.
Our Company
Cardinal Carports is wholly owned by:
STORAGE SYSTEM SOLUTIONS,INC.
670B Riverside Drive
Mount Airy, NC 27030
844-337-4137
Business Hours
Monday-Friday:
8:30 AM to 5:00 PM Eastern
Saturday:
8:30 AM to 12:00 PM Eastern
